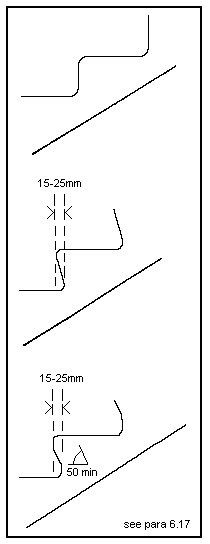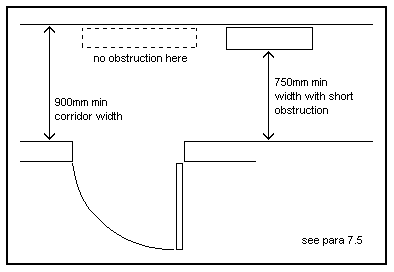United Kingdom Single Family Access Law
by Concrete Change, 1998
Section 6
MEANS OF ACCESS TO AND INTO THE DWELLING
Objective
6.1 The objective is to make reasonable provision within the boundary or the plot of the dwelling or a disabled person to approach and gain access into the dwelling from the point of alighting from a vehicle which may be within C outside the plot. In most circumstances it should be possible to provide a level or ramped approach.
6.2 On plots which are reasonably level, wheelchair users should normally be able to approach the principal entrance. Exceptionally for more steeply sloping plots, it is considered reasonable to provide for stick or crutch users (see paragraph 6.9)
6.3 On plots where wheelchair users have approached the entrance, they should also be able to gain access into the dwelling-house and entrance level flats.
APPROACH TO THE DWELLING
Design considerations
6.4 The provision of an approach which can be used by disabled people including wheelchair users will often be a matter of practicability. Variations in topography, available plot area, or the distance of the dwelling from the point of access, may all influence the type of approach that can be provided.
6.5 Normally the provisions will apply to the approach to the principal entrance. However if that is not possible in a particular situation, it would be reasonable to apply them to the approach to a suitable alternative entrance.
6.6 The approach should be as safe and as convenient for disabled people as is reasonable and ideally, be level or ramped. However, on steeply sloping plots a stepped approach would be reasonable.
6.7 If a stepped approach to the dwelling is unavoidable, the aim should be for the steps to be designed to suit the needs of ambulant disabled people (see paragraph 6.17).
6.8 Alternatively the presence of a driveway might provide a better opportunity for creating a level or ramped approach particularly if it also provides the sole means of approach for visitors who are disabled . The driveway itself could he designed as the approach from the pavement or footpath or may be the place where visitors park. In such cases a level or ramped approach may be possible from the car parking space particularly on steeply sloping plots.
6.9 It is important that the surface of an approach available to wheelchair user should be firm enough to support the weight of the user and his or her wheelchair and smooth enough to permit easy manoeuvre. It should also take account of the needs of stick and crutch users. Loose laid materials such as gravel or shingle, are unsuitable to the approach.
6.10 The width of the approach, excluding space for parked vehicles. should take account of the needs of a wheelchair user, or a stick or crutch user (see paragraph 6.13).
NOTE: Account will also need to be taken of planning requirements, such as for new building within conservation areas. Location and arrangement of dwellings on the site is a matter for planning, whereas the internal layout and construction of the dwellings is a matter for building control.
Provisions
6.11 The Requirement will be satisfied if, within the plot of the dwelling, a suitable approach is provided from the point of access to the entrance The point of access should be reasonably level and the approach should not have crossfalls greater than 1 in 40.
6.12 The whole, or part, of the approach may be a driveway.
Level approach
6.l3 A 'level' approach will satisfy the Requirement if its gradient is not steeper than 1 in 20, its surface is firm and even and its width is not less than 900mm.
Ramped approach
6.14 If the topography is such that the route from the point of access towards the entrance has a plot gradient exceeding 1 in 20 but not exceeding 1 in 15, the Requirement will be satisfied if a ramped approach is provided.
6.15 A ramped approach will satisfy the Requirement if it:
a. has a surface which is firm and even;
b. has flights whose unobstructed widths are at least 900mm;
c. has individual flights not longer than 10.0m or gradients not steeper than 1 in 15, or 5.0m for gradients not steeper than 1 in 12; and
d. has top and bottom landings and, if necessary, intermediate landings, each of whose lengths is not less than 1.2m, exclusive of the swing of any door or gate which opens onto it.
|
Diagram 20. External step profiles |
6.16 If the topography is such that the route (see paragraphs 6.6-6.8) from the point of access to the entrance has a plot gradient exceeding 1 in 15, the Requirement will be satisfied if a stepped approach is provided.
6.17 A stepped approach will satisfy the Requirement if:
a. it has flights whose unobstructed widths are at least 900mm
b. the rise of a flight between landings is not more than 1.8m;
c. it has top and bottom and, if necessary , intermediate landings, each or whose lengths is not less than 900mm;
d. it has steps with suitable tread nosing profiles (see Diagram 20) and the rise of each step is uniform and is between 75mm and 150mm;
e. the going of each step is not less than 280mm, which for tapered treads should be measured at a point 270mm from the 'inside' of the tread; and
f. where the flight comprises three or more risers, there is a suitable continuous handrail on one side of the flight. A suitable handrail should have a grippable profile; be between 850mm and l000mm above the pitch line of the flight; and extend 300mm beyond the top and bottom nosings.
Approach using a driveway
6.18 Where a driveway provides a means of approach awards the entrance, it will satisfy the Requirement if the driveway provides an approach past any parked cars in accordance with paragraphs 6.11-6.17, above.
ACCESS INTO THE DWELLING
Design considerations
6.19 Where the approach to the entrance consists of a level or ramped approach (see paragraphs 6.13-6.1 5), an accessible threshold at the entrance should be provided. An accessible threshold into entrance level flats should also be provided.
6.20 In exceptional circumstances where the approach to the entrance consists of a stepped approach (see paragraph 6.16), it would still be reasonable to provide an accessible threshold. If a step into the dwelling is unavoidable, the rise should be no more than 150mm.
Provisions
6.21 If the approach to the dwelling or block of flats consists or a level or ramped approach, the Requirement will be satisfied if an accessible threshold is provided into the entrance. The design of an accessible threshold should also satisfy the requirements of Part C2: Dangerous end offensive substances and Part C4: Resistance to weather and ground moisture.
NOTE: General guidance on design considerations for accessible thresholds will be published separately.
Entrance doors
Design considerations
6.22 The provision of an appropriate door opening width will enable a wheelchair user to manoeuvre into the dwelling.
Provisions
6.23 The Requirement will be satisfied if an external door providing access for disabled people has a minimum clear opening width or 775mm.
Section 7
CIRCULATION WITHIN THE ENTRANCE STOREY OF THE DWELLING
Objective
7.1 The objective is to facilitate access within the entrance storey or the principal storey of the dwelling, into habitable rooms and a room containing a WC which may be a bathroom on that level.
Corridors, passageways and internal doors within the entrance storey
Design considerations
7.2 Corridors and passageways in the entrance storey should be sufficiently wide to allow convenient circulation by a wheelchair user. Consideration should be given to the effects of local obstruction by radiators and other fixtures.
7.3 It will be necessary to consider the layout of a room served by an alternative to the principal entrance in order that a wheelchair user can pass through it to reach the remainder of the entrance storey.
7.4 Internal doors need to be of a suitable width to facilitate wheelchair manoeuvre. A wider door than generally provided would allow easier manoeuvring when it is necessary for a wheelchair user to turn into a door opening as opposed to approaching it head-on.
Provisions
7.5 The Requirement will be satisfied if:
a. a corridor or other access route in the entrance storey or habitable room containing a WC (which may be a bathroom) on that level, has an unobstructed width in accordance with Table 1:
|
Diagram 21. Corridors, passageways and internal doors |
b. a short length (no more than 2m) of local permanent obstruction in a corridor such as a radiator, would be acceptable provided that the unobstructed width of the corridor is not less than 750mm for that length and the local permanent obstruction is not placed opposite a door to a room if it would prevent a wheelchair user turning into or out of the room; and
c. doors to habitable rooms and a room containing a WC have minimum clear opening widths shown in Table 1, when accessed by corridors or passageways whose widths are in accordance with those listed in Table 1.
Table 1. shows the minimum widths of corridors and passageways that would be necessary to enable wheelchair users to turn into and out of a range of doorway widths.
|
||||||||||||
Diagram 21 illustrates the guidance on doors, corridors and passageways.
Design considerations
7.6 In exceptional circumstances, where severely sloping plots are involved, a stepped change of level within the entrance storey may be unavoidable. In those instances the aim should be to provide a stair of reasonable width for ambulant disabled people to negotiate the steps with assistance and for handrails on both sides. The Approved Document to part K1 of the Building Regulations contains guidance on the design of private stairs in dwellings.
Provisions
7.7 A stair providing vertical circulation within the entrance storey of the dwelling will satisfy the Requirement if:
a. it has flights whose clear widths are at least 900mm;
b. there is a suitable continuous handrail on each side of the flight and any intermediate landings where the rise of the flight comprises three or more rises: and
c. the rise and going are in accordance with the guidance in the Approved Document for part K for private stairs.



